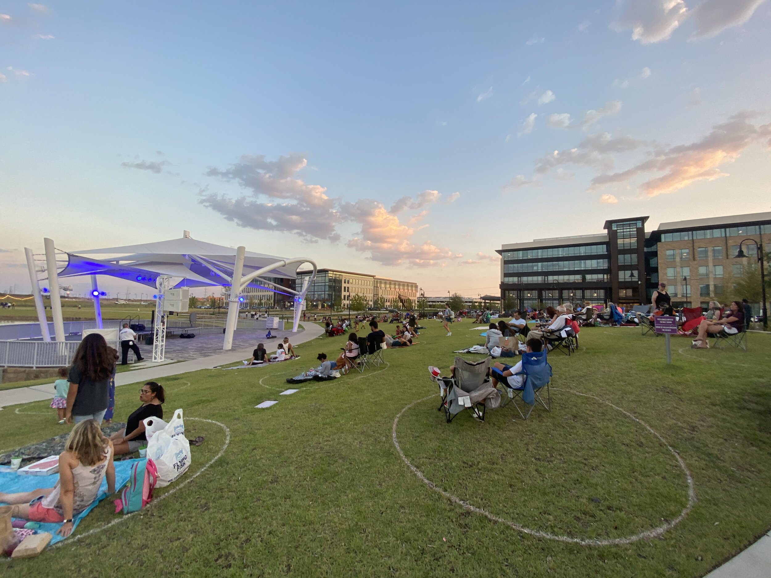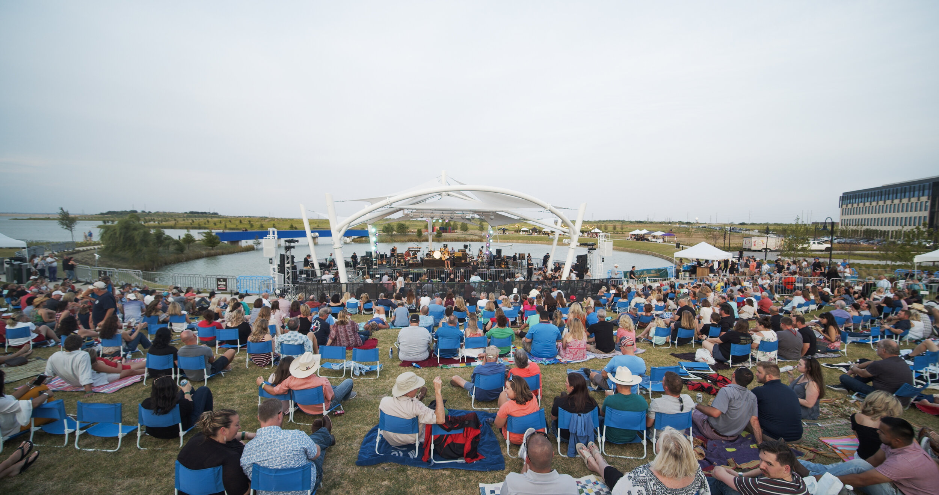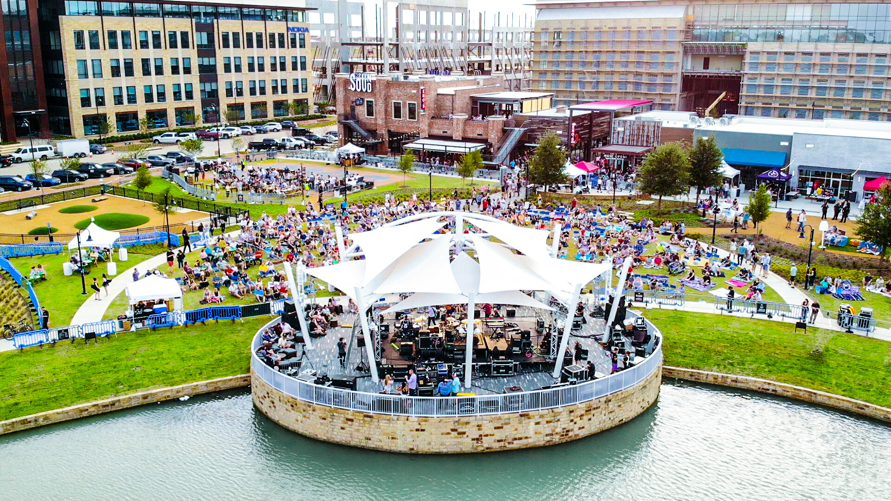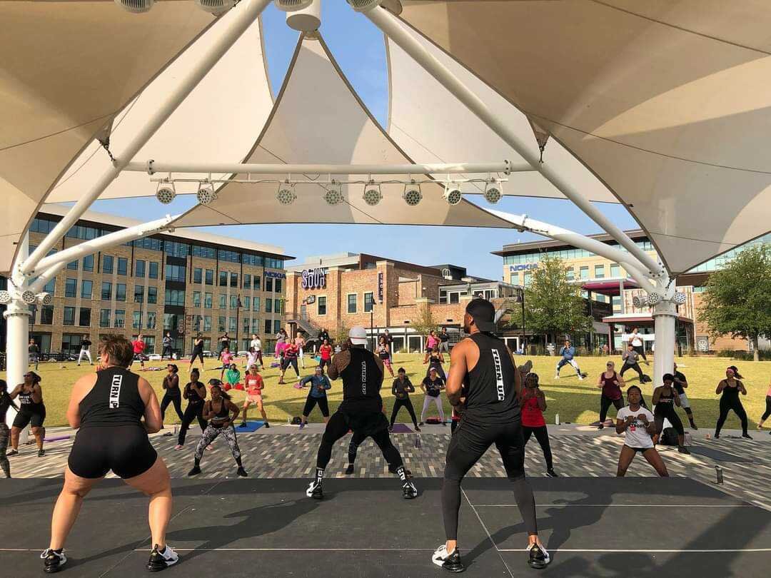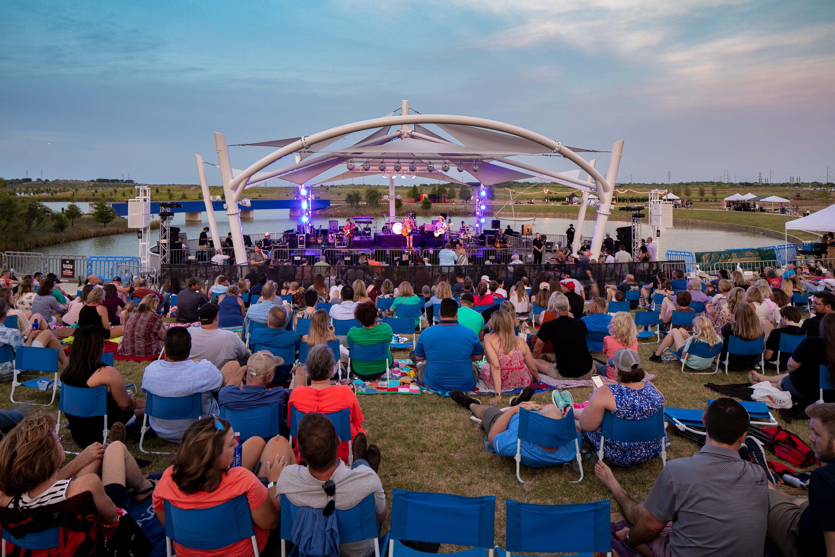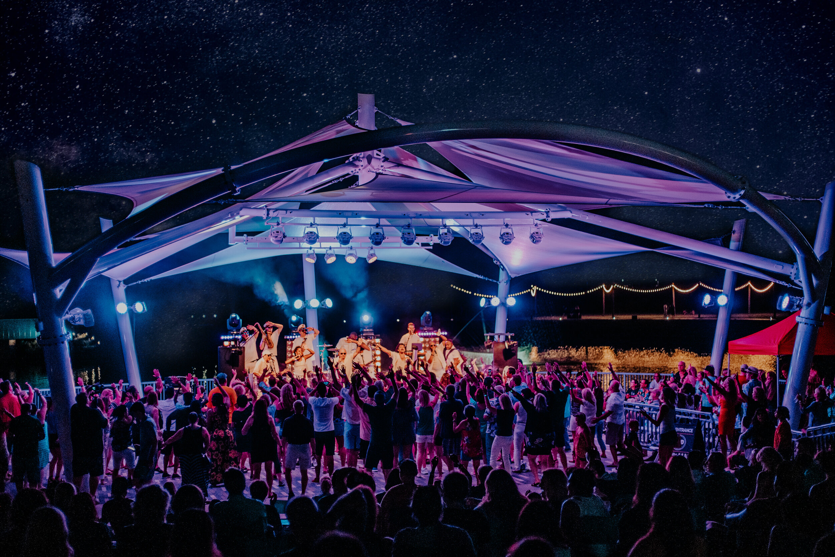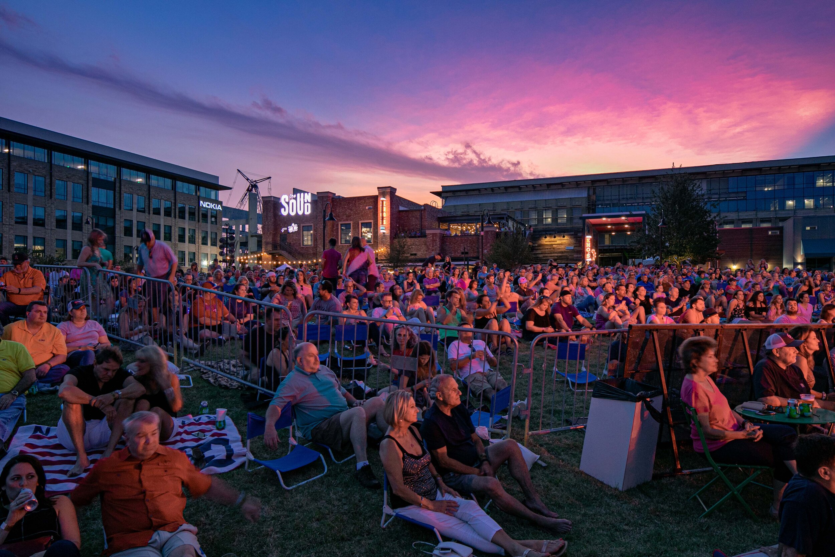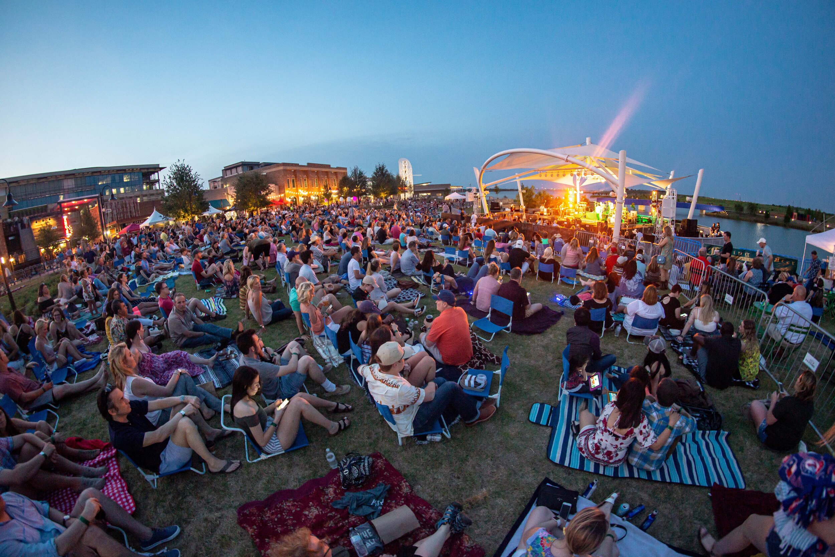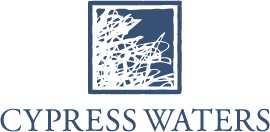CONFERENCE & EVENT FACILITIES
There are several options for booking a conference room or event facility.
TOWN HALL AT THE SOUND
2nd Floor - Suite 210
Seats 120 Classroom Style (seating for 230 with tables removed or up to 275 with seats & tables removed)
Includes kitchen with refrigerator & commercial ice machine, A/V with projection screen, two televisions, wireless microphone,
HDMI connection, Apple TV, Google Chromecast, ambient music and restrooms in the space.
RESERVATIONS REQUIRED
Email Marci Parrish - rentals@thesoundtx.com
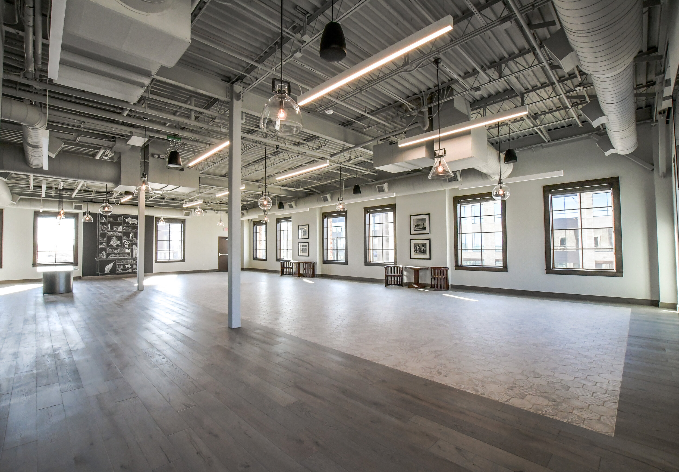
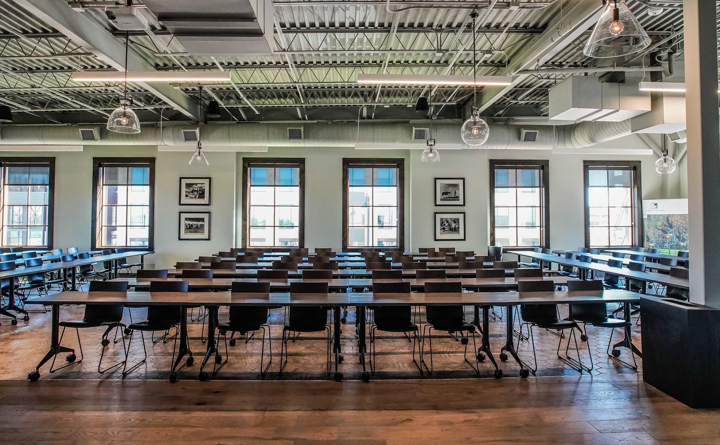
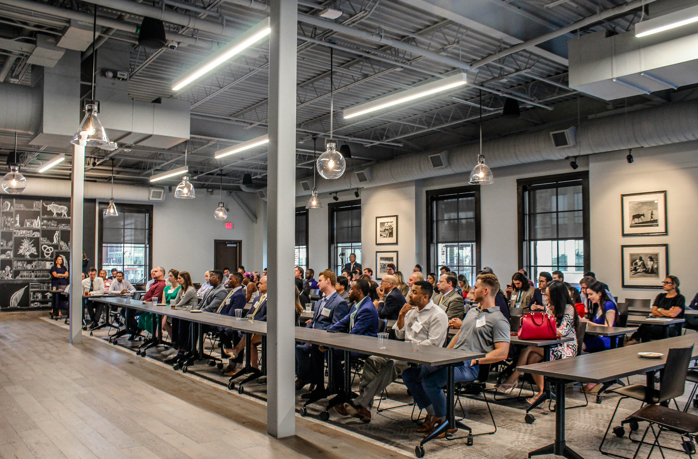
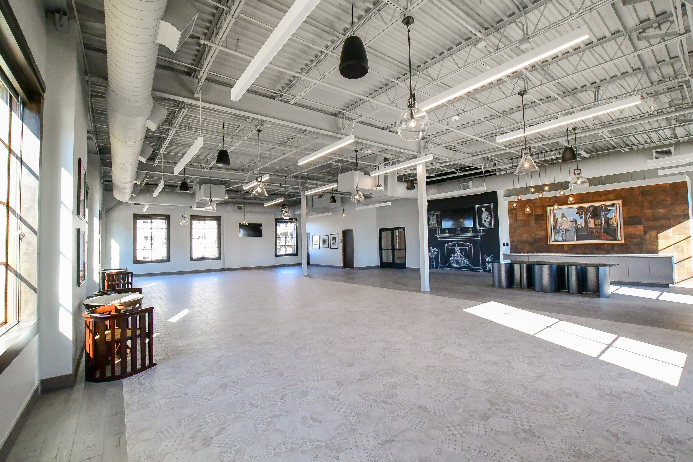
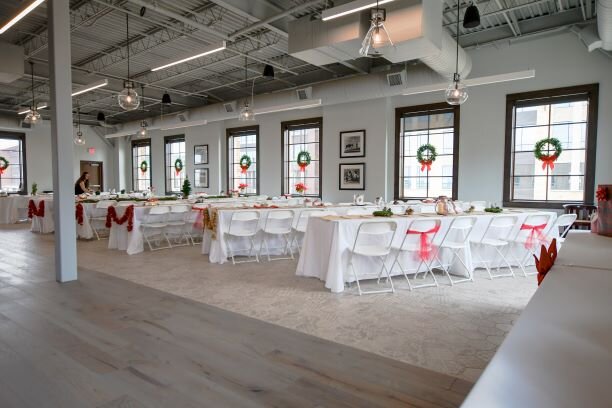
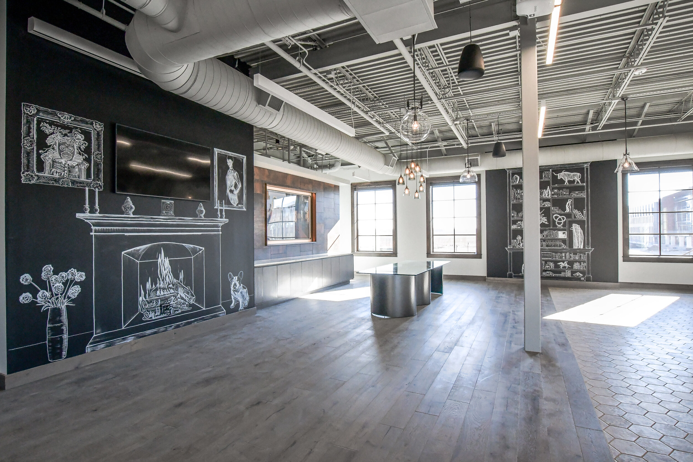
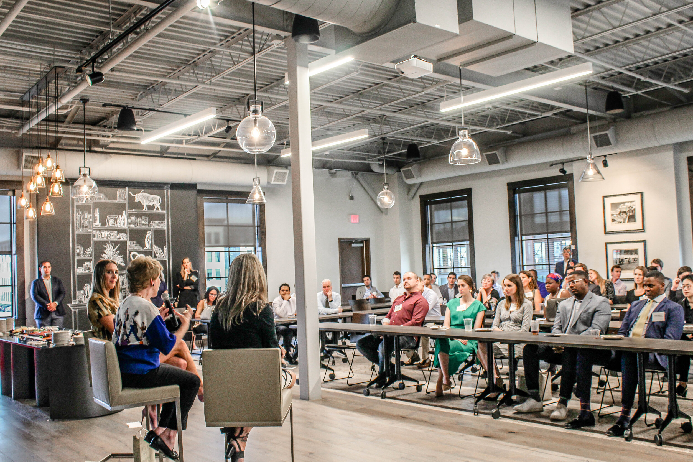
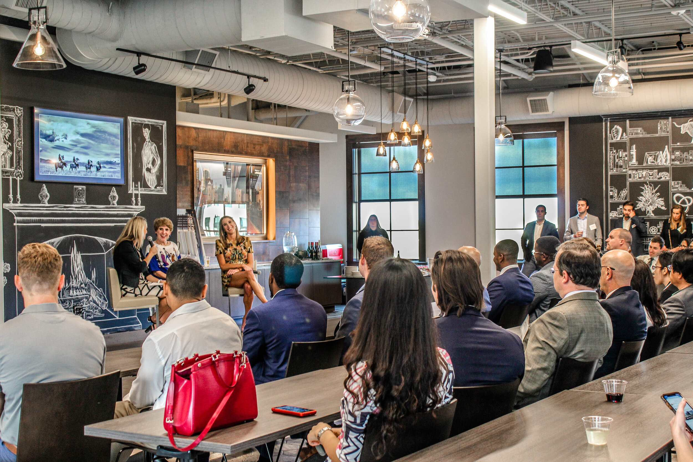
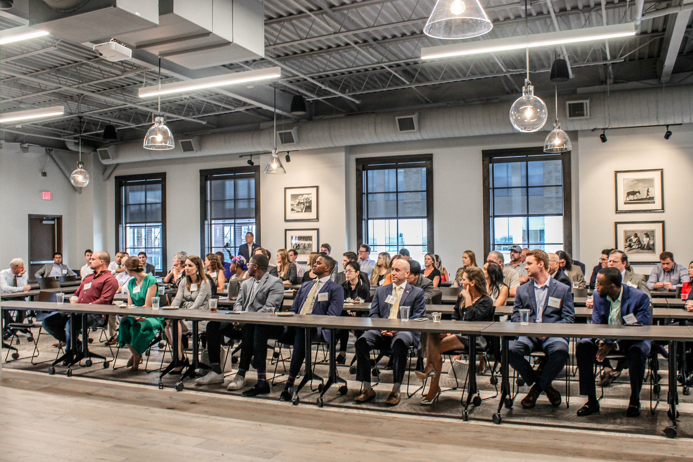

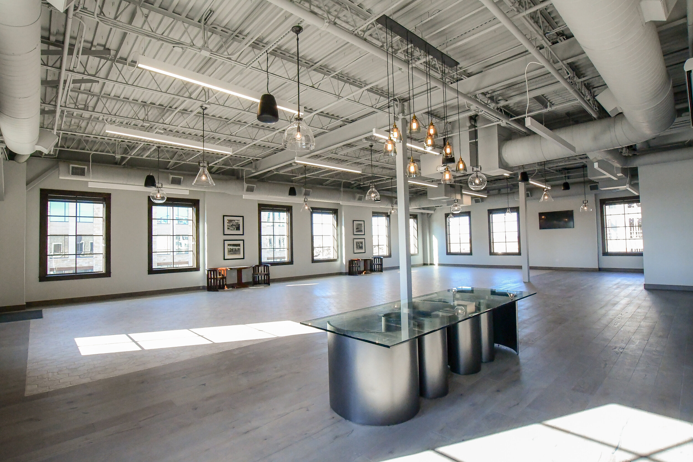
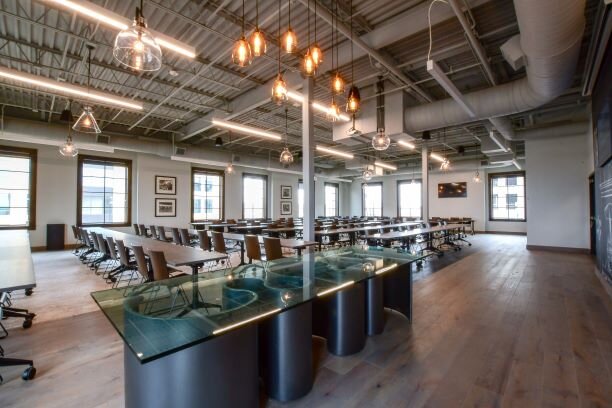
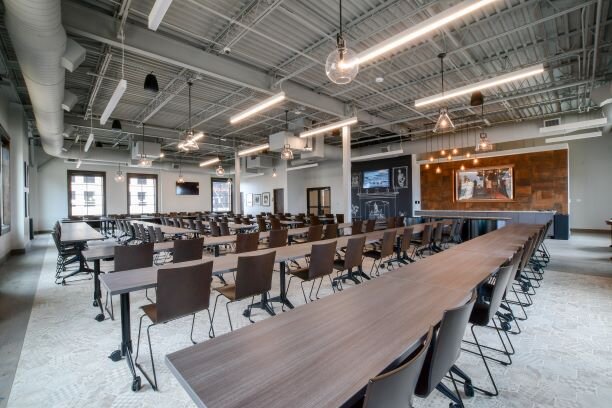
3401 CONFERENCE CENTER
3401 Olympus Blvd, 1st Floor
Seats 60 Classroom Style
Includes Console/Buffet Table with Refrigerator, Wi-Fi, Projector and Projections Screen
Sliding doors allow for indoor/outdoor events
RESERVATIONS REQUIRED
To reserve, please contact the facility coordinator for your company.
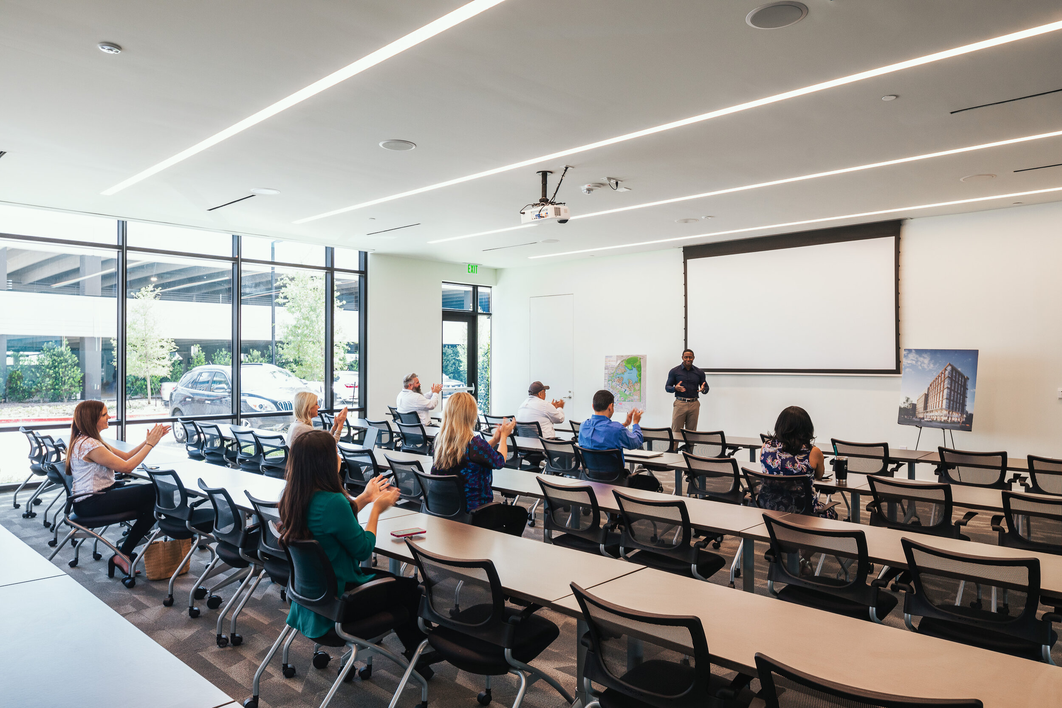
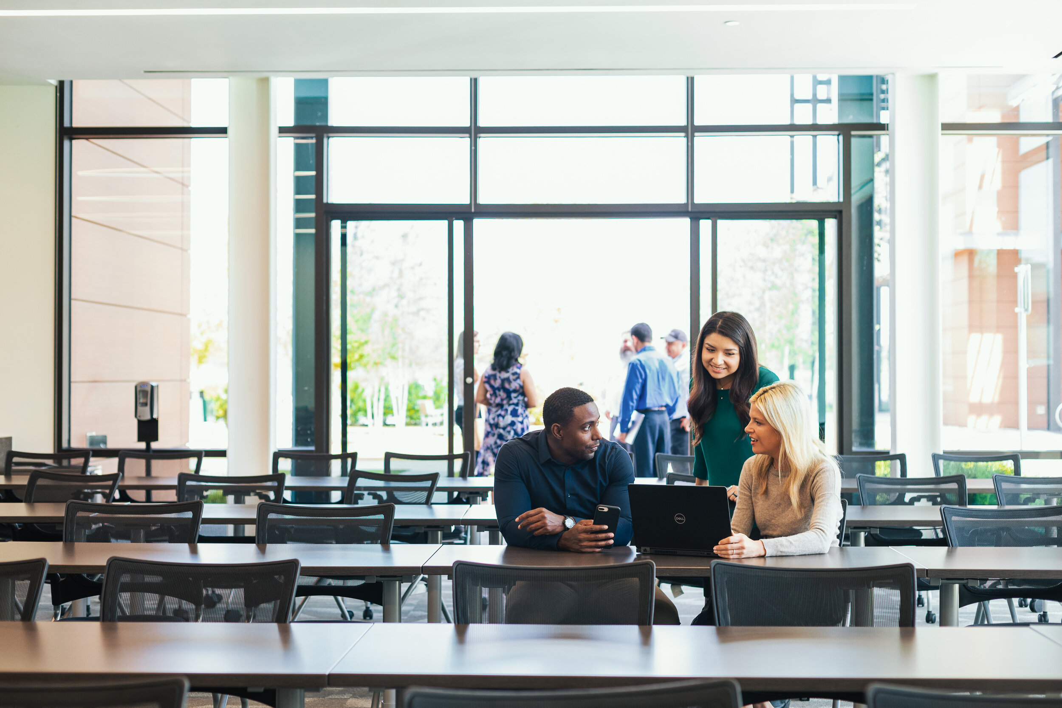
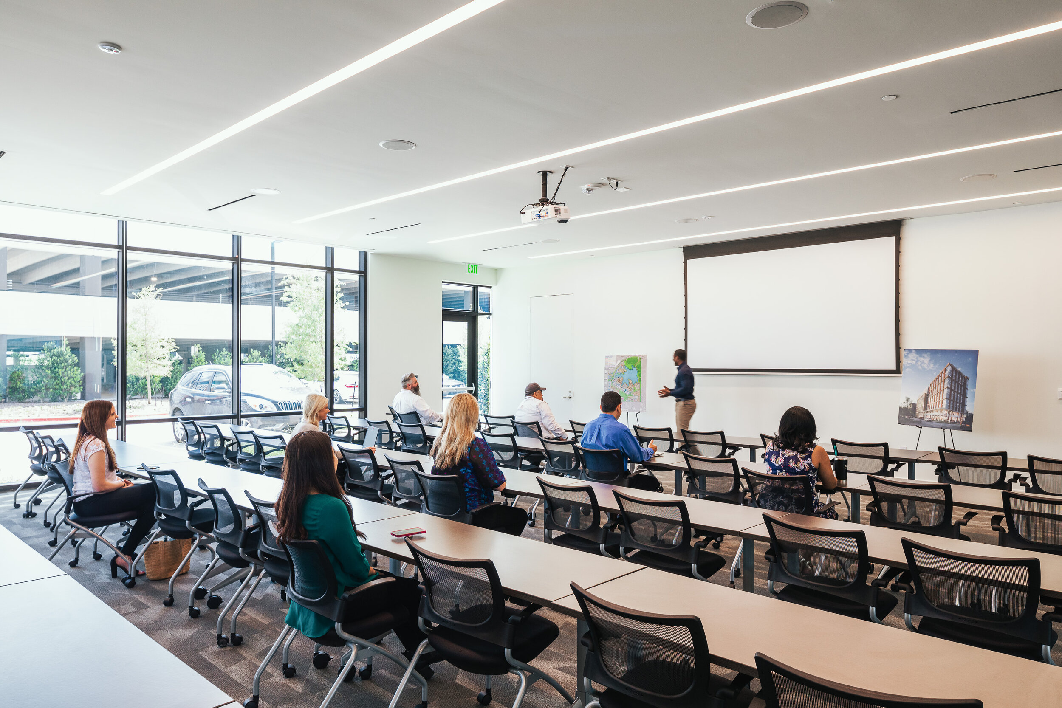
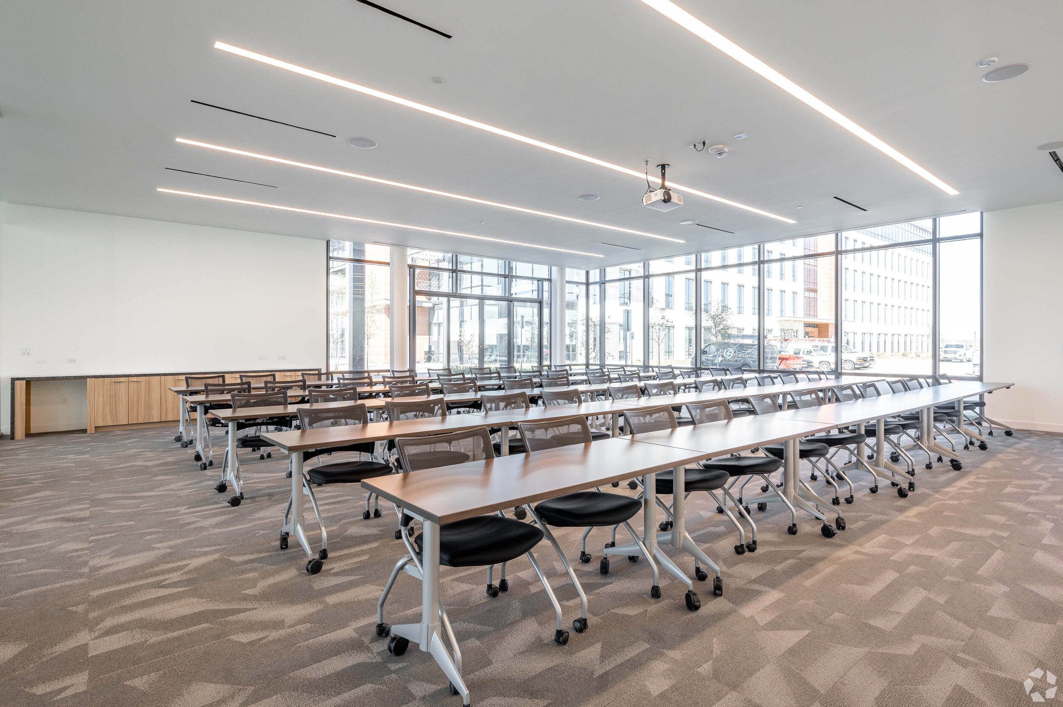

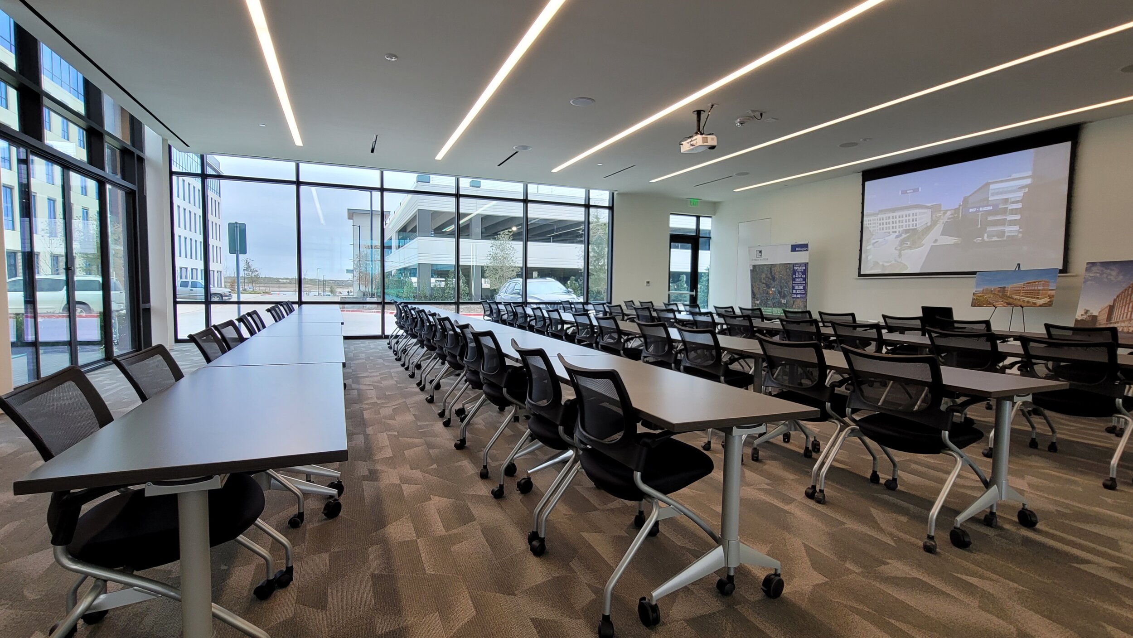
9111 CONFERENCE CENTER
9111 Cypress Waters Blvd, 2nd Floor - Suite 280
Seats 56 Classroom Style
Includes Kitchenette with Refrigerator, Wi-Fi, Projector and Projections Screen
RESERVATIONS REQUIRED
To reserve, please contact the facility coordinator for your company.
8840 CYPRESS WATERS BLVD
8840 Cypress Waters Blvd, 2ND FLOOR - SUITE 260
Seats 150 Classroom Style - Divisible into 3 smaller rooms with seating for 50
Includes direct access to Tenant Lounge with Kitchenette, Refrigerators, Microwave, Mini-Market,
Podiums, Microphones, Wi-Fi, 3 Projectors & 3 Projection Screens
RESERVATION REQUIRED
To reserve, please contact the facility coordinator for your company.
ROGERS O’BRIEN AMPHITHEATER
3081 OLYMPUS BLVD - OUTDOOR
Lawn is 112’ x 145’ and seats 1,255 people (lawn seating, no chairs provided)
A semi-circle well-manicured lawn has a slight slope and faced the Sound Stage, making this a
great space for a casual gathering, large conference or a race-day starting point.
Can be rented in conjunction with The Sound Stage which includes power,
standard audio connections and sound board capabilities.
RESERVATIONS REQUIRED
Email Marci Parrish - rentals@thesoundtx.com
For more info, visit TheSoundTx.com
